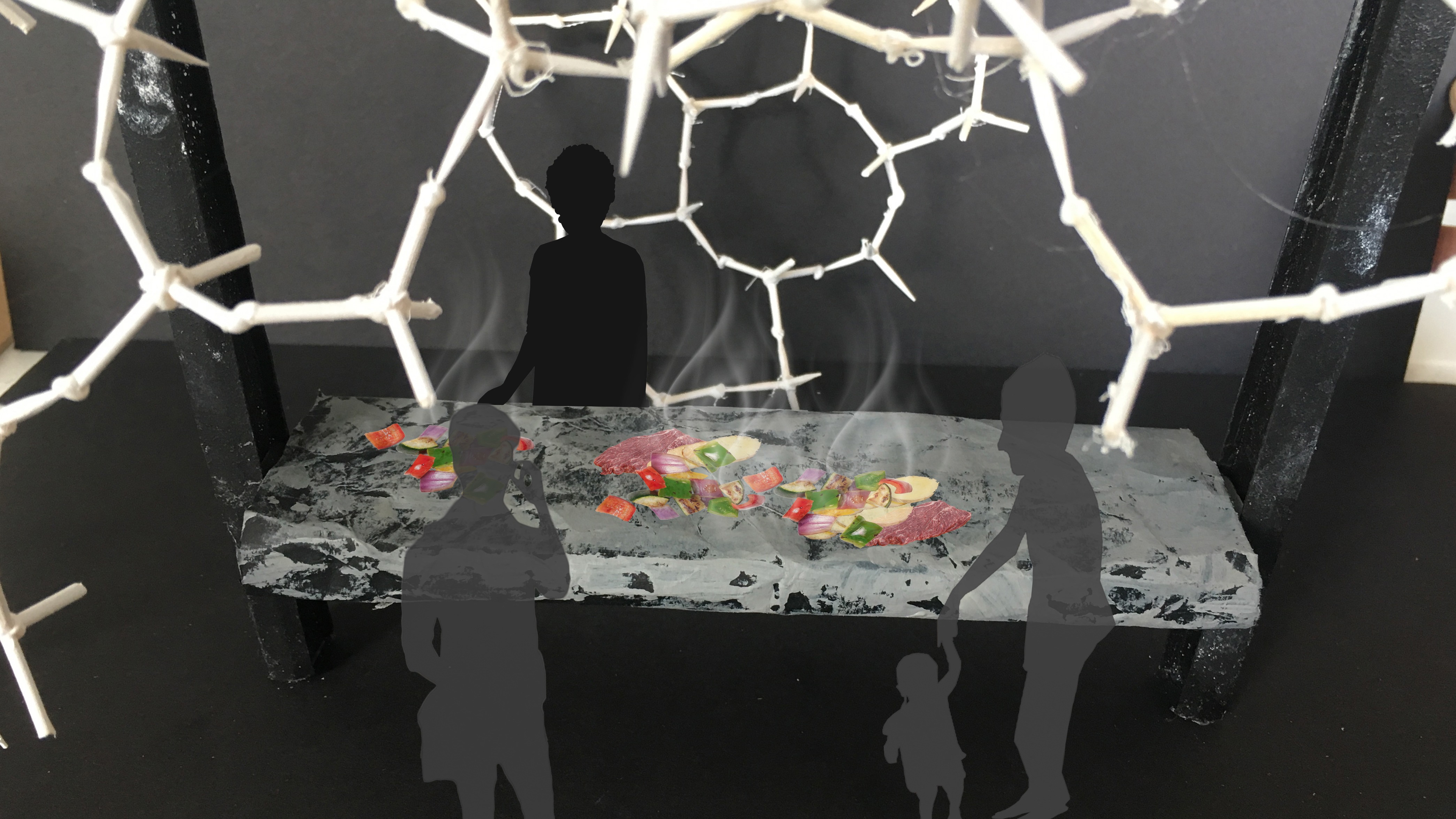The Generator training centre was inspired by energy and play, it offers a training space for people who are interested in circus arts and aerial sports. The building has been generating power to the people of Bristol long before WWII. Hence, it is only fair that it continues to be filled with power and energy only this time generated by its own people. The building was designed to encourage movement and to revive the art of aerial sports offering it to a wider community of youth. It would also form a meeting hub for people to share their interests and experiences around the art.
THE GENERATOR BUILDING
Built in 1899, by William Curtis Green, the Generator building still stands in Bristol's City Centre. The building was the source of power for the first conventional overhead electric tramways system in the UK. The original building was arranged in storeys, with an engine room, a boiler room and a top floor attic that distributed the coal into the boilers below.
The building continued to generate power to Bristol’s Tramways until April 1941 during World War II when the cables were bombed at St. Philips bridge (adjacent to the building). The exterior of the building has been preserved and is now Grade II listed.
Photos of the existing building being turned into office units
Light study sketch of the space with different timings of the day
POWER, ENERGY AND PLAY
The word Power originates from the Latin “potis” meaning “powerful” and the old French word “povoir” or “podir” meaning “to be able”.
The generator building was built to give power (that is the energy produced by mechanical, electrical, or other means and used to operate a device. The tramways of Bristol. This energy enabled people to move across the city. Hence, Power, provided energy, enabled movement. All forms of energy can be associated by motion. The more energy there is in an object , the faster or more prone to movement it is.
The word play originates from The Old English “pleg(i)an” meaning ‘to exercise’, and “plega” meaning ‘brisk movement’. It is also related to Middle Dutch “pleien” meaning ‘leap for joy, dance’. In his book Homo Ludens, latin for “man the player”, Johan Huizinga says that play “goes beyond the confines of purely physical or purely biological activity. The book describes play as “an action accomplishing itself outside and above the necessities and seriousness of everyday life.” which should allow us to move above it, “to the realm of the beautiful and the sacred.” (Huizinga, 1950)
Constant Nieuwenhuys’s New Babylon was designed for “man the player” and intended to facilitate play. Nieuwenhuys believed that some time in the future, mechanised labour would free man from work. Hence, Man would be free for leisure activities. These “structures” are to be built above existing cities and to eventually extend through the world “through a series of interconnected structures”. According to Nieuwenhuys, “everything should remain possible; everything should be able to happen. The environment will be shaped by the activities of life, not vice versa.”
CIRCUS
The word originates from Latin meaning “ring” or “circular line” which was applied by Romans to circular arenas for performances and contests. Or from the Greek “kirkos” meaning “circle” or “ring”.
As an arena, the circus can be traced back to the Roman amphitheatres where mostly blood sports took place. However, the activities practiced in the modern circus can be traced back to almost all ancient civilisations. The idea of the ring was first invented as a product of Philip Astley, who was a former sergeant major, experimenting with the radius of a ring that allowed him to balance on his horse while the horse galloped around the ring. The circus tent, or the “big top”, was first introduced in 1825, it allowed the circus to be mobile and to travel widely across the country.



Sketch models in response to the circus's big top tent
AERIAL DANCING
"Aerial dance allows the choreographer to defy limitations and push the imagination beyond boundaries. Most notably, aerial dance defies the boundaries of gravity."
(Aumiller, 2012)
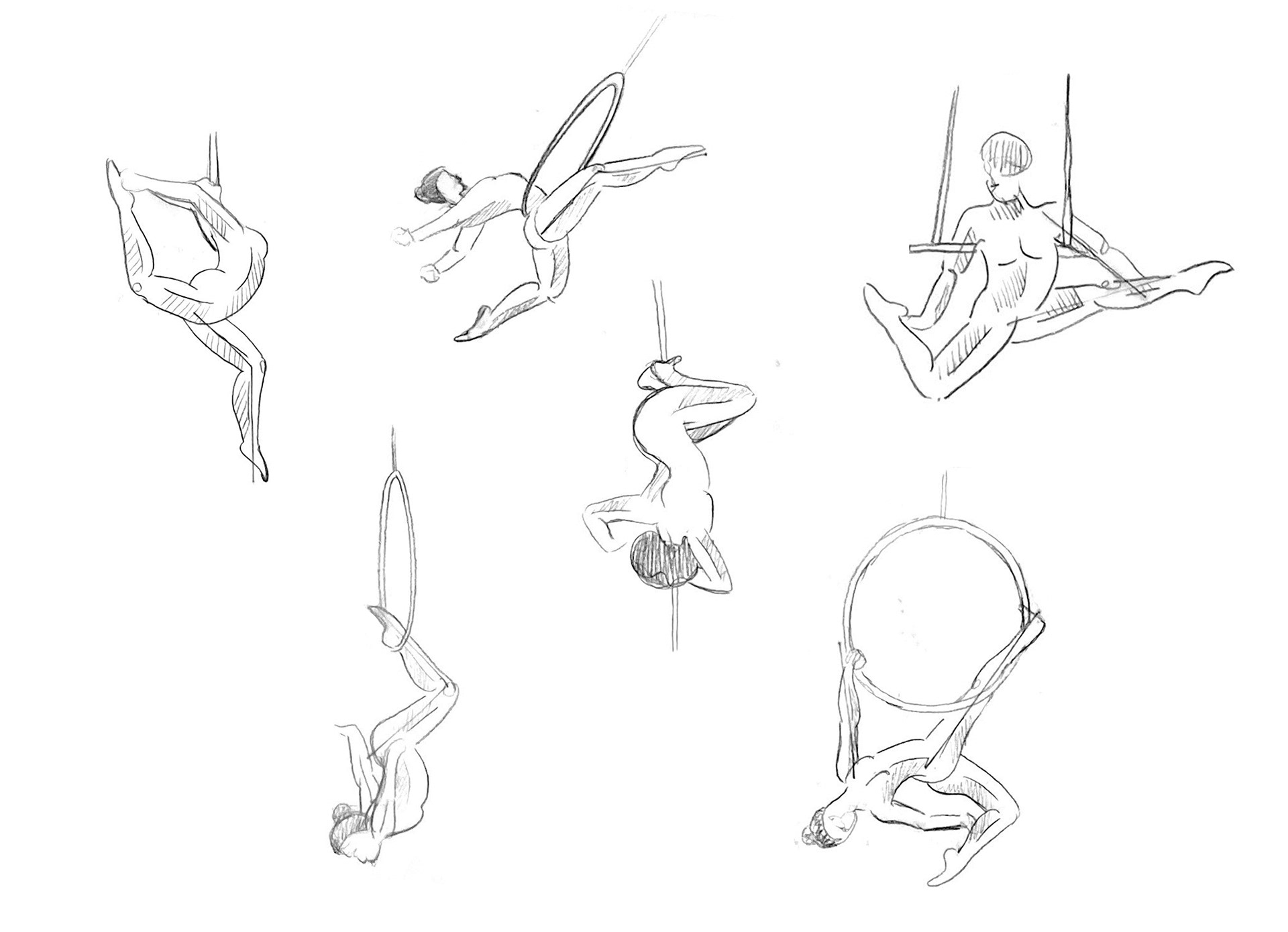

Design Development
The spiral ramp around the main performance area allows people to rotate around the space and encourages constant movement.
Ramp model photography
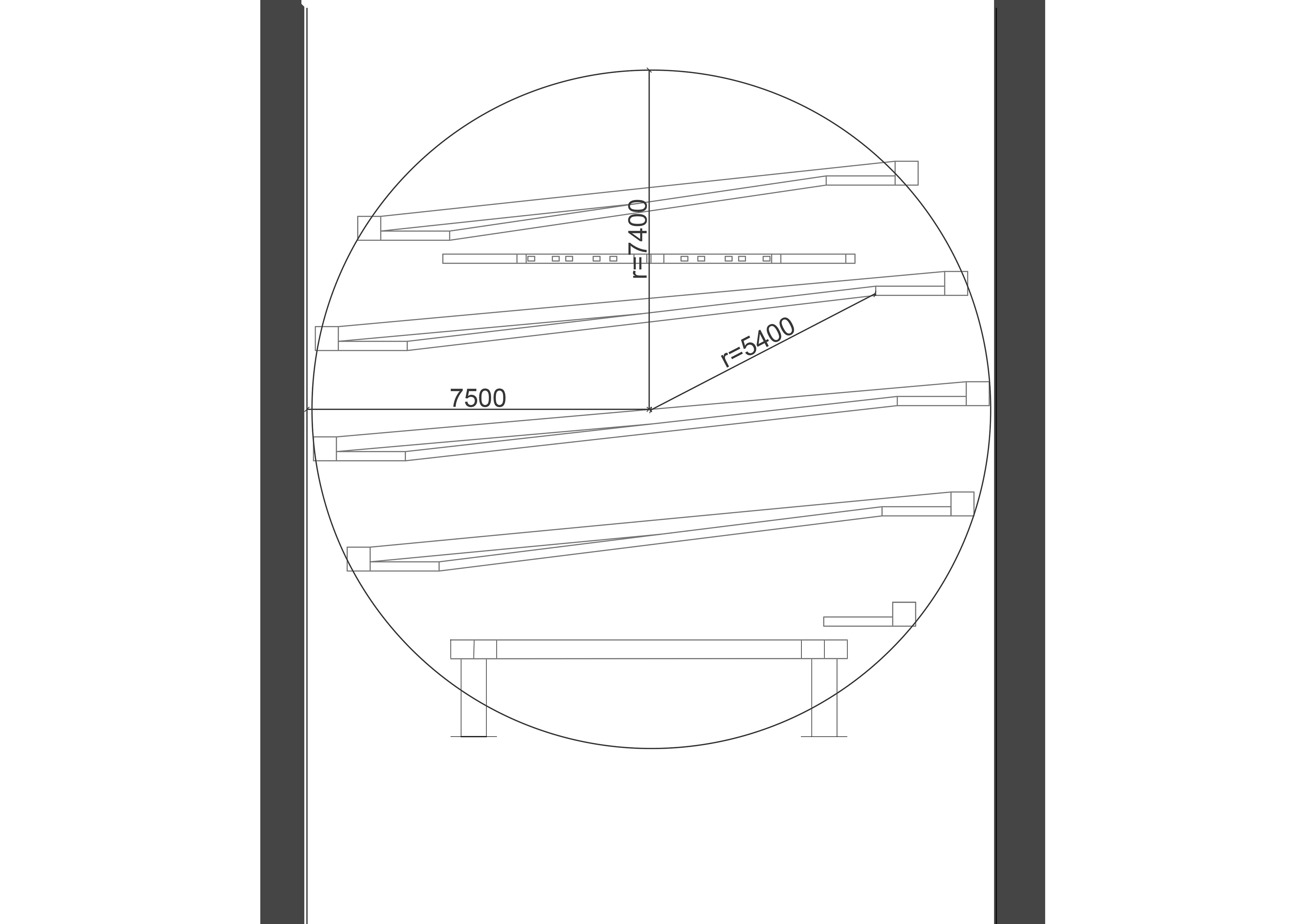

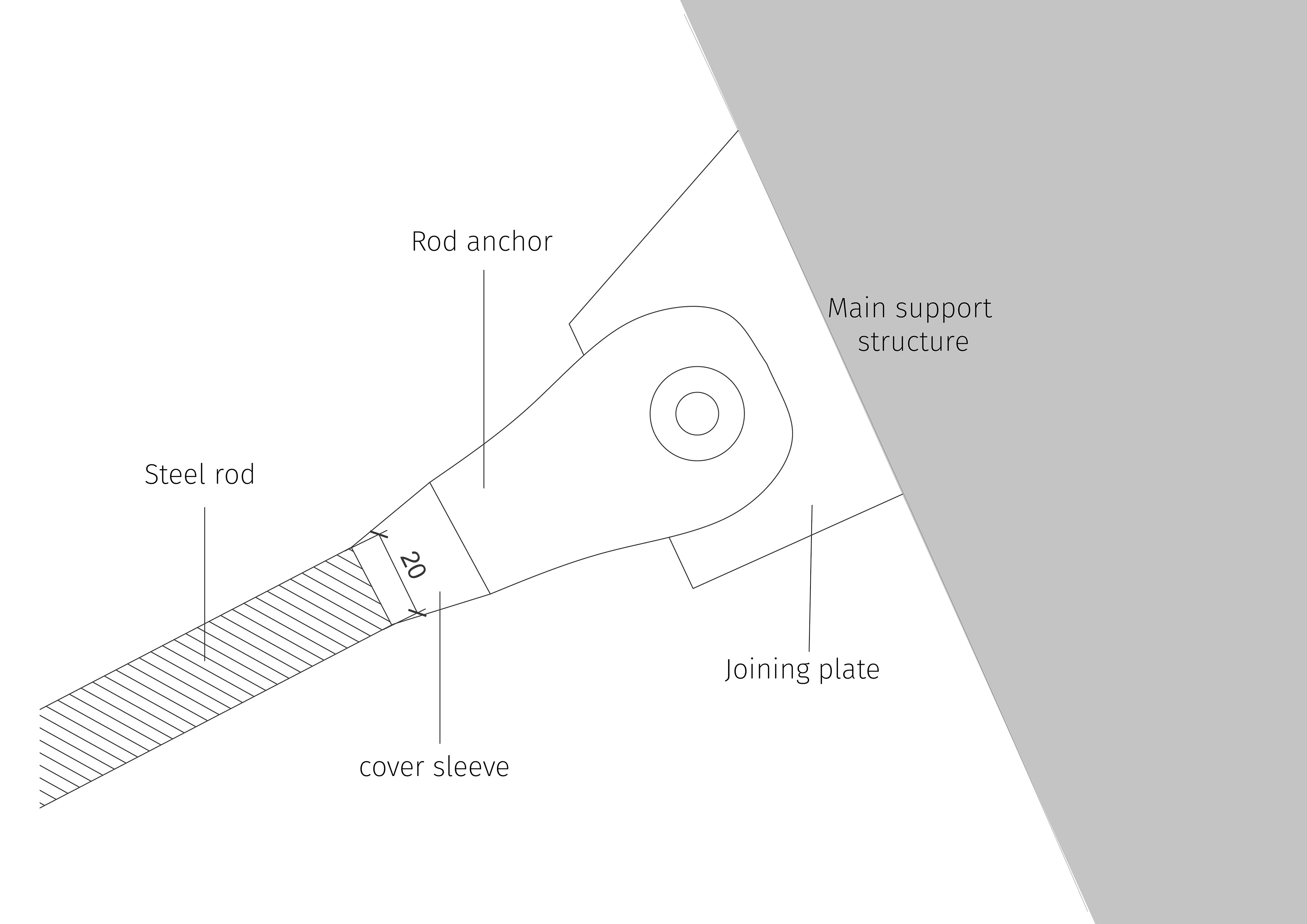
Ramp dimensions and details via AutoCAD and Photoshop
Floor plans via AutoCAD and Photoshop
Above are the floor plans highlighting the different areas and activities available in the building. Starting from the (top left) the restaurant and the reception on the ground floor and the main training area on the first floor (bottom left). The middle column contains three consecutive floors around the ramp. Staring with floor 1A (top) marking the start of the ramp, followed by a mask making workshop at 1B (middle) and a dance studio at 2A (bottom). The last two floors at the right hand side show the costume making workshop at 3A (top) and a roof bar at 3B (bottom).
Ground Floor material collage (Sketchup V-ray render)
Play Area visual at the ground floor (Sketchup V-ray into Photoshop)
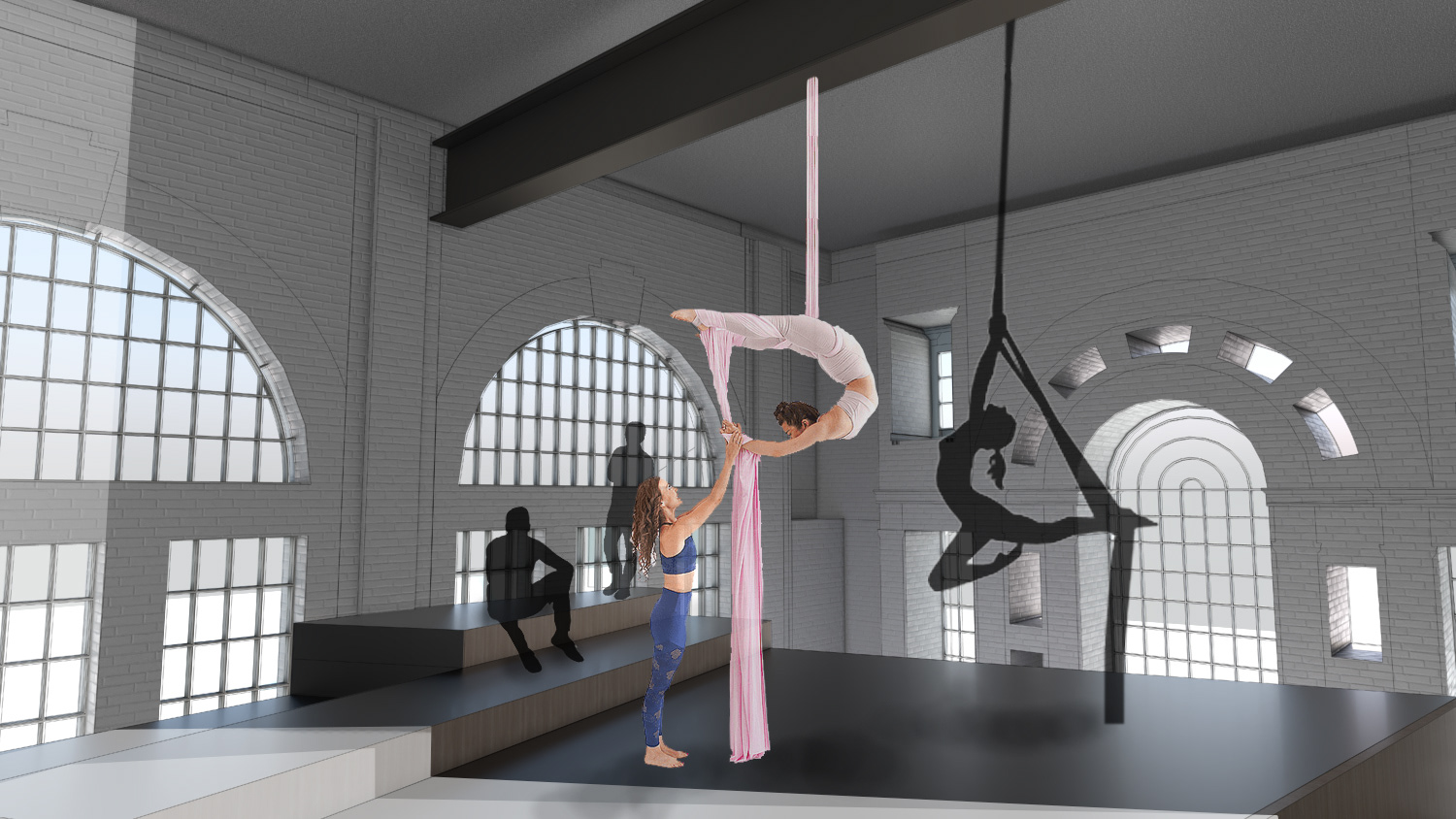

Training areas at the first floor (Sketchup V-ray into Photoshop)


Dance studio and costume making workshop at floors 2A and 3A (Sketchup V-ray renders)
Roof bar visual at 4A (Sketchup V-ray into Photoshop)




