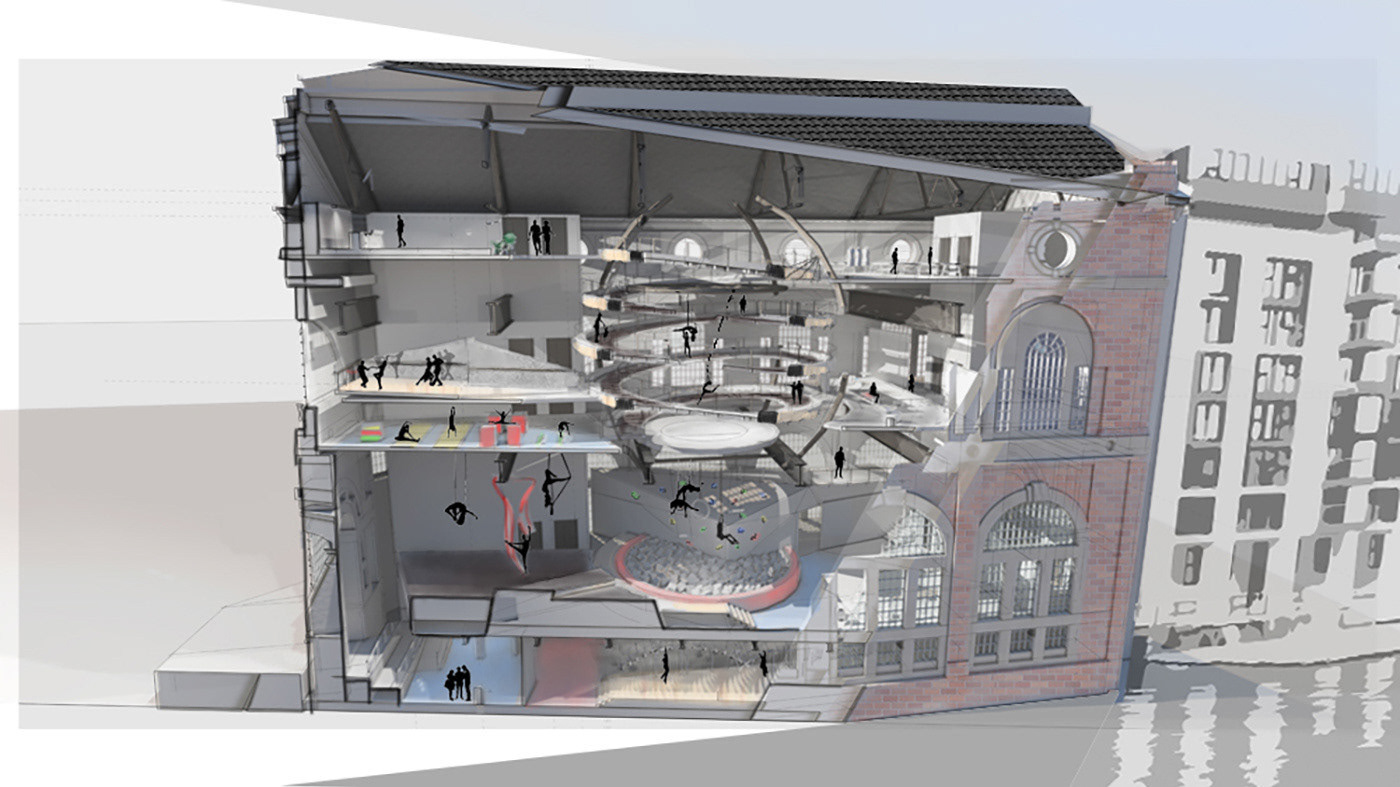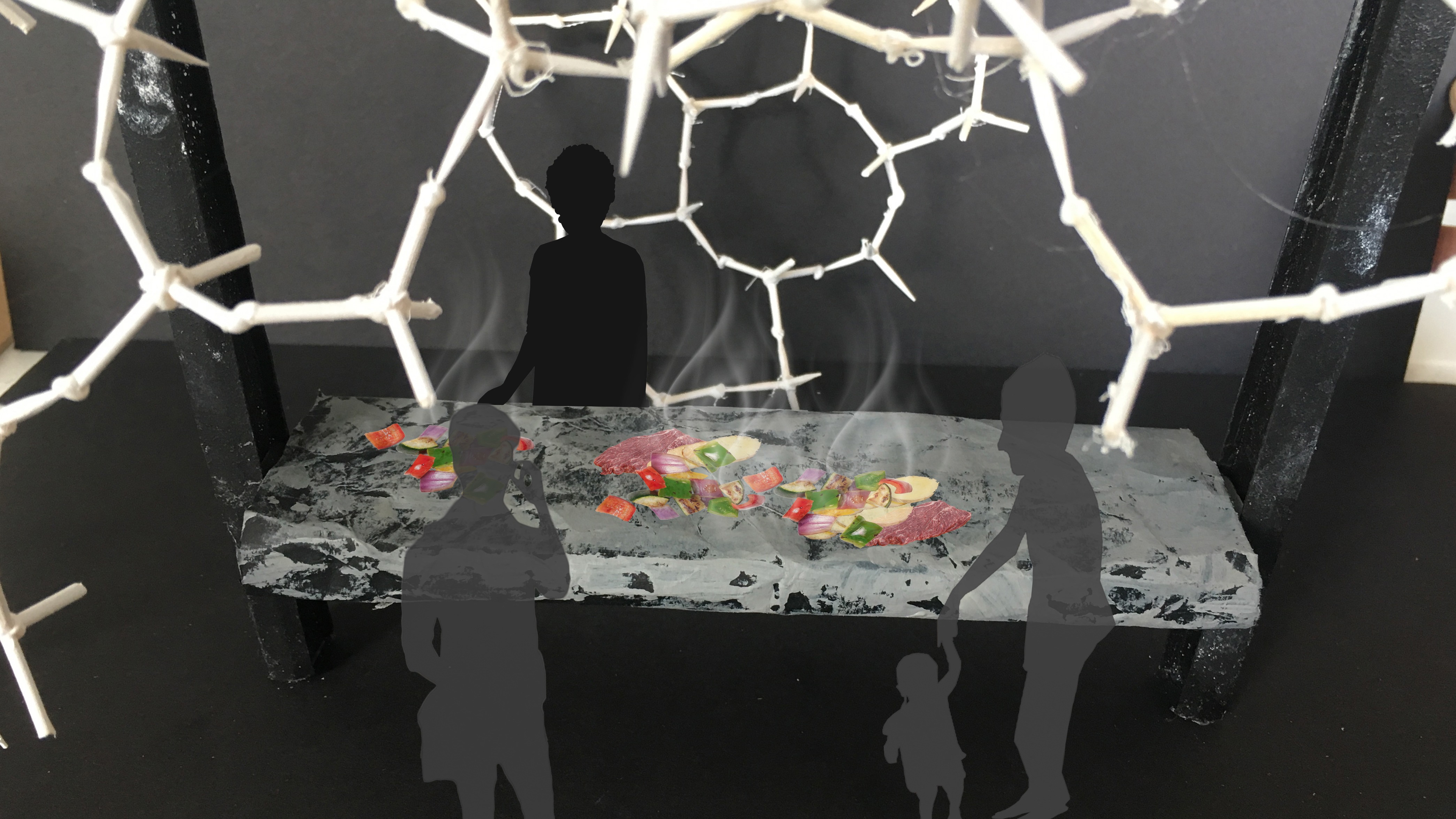The Dom-in house project was based on Le Corbusier's Dom-ino house as a structural grid to house an artist in residence in Bristol's Narroways. Having to accommodate the space specifically to inspire and house our artist, Conrad Shawcross, we had to take into account Le Corbusier's intentions behind the Dom-ino house and the history and qualities of the site given.
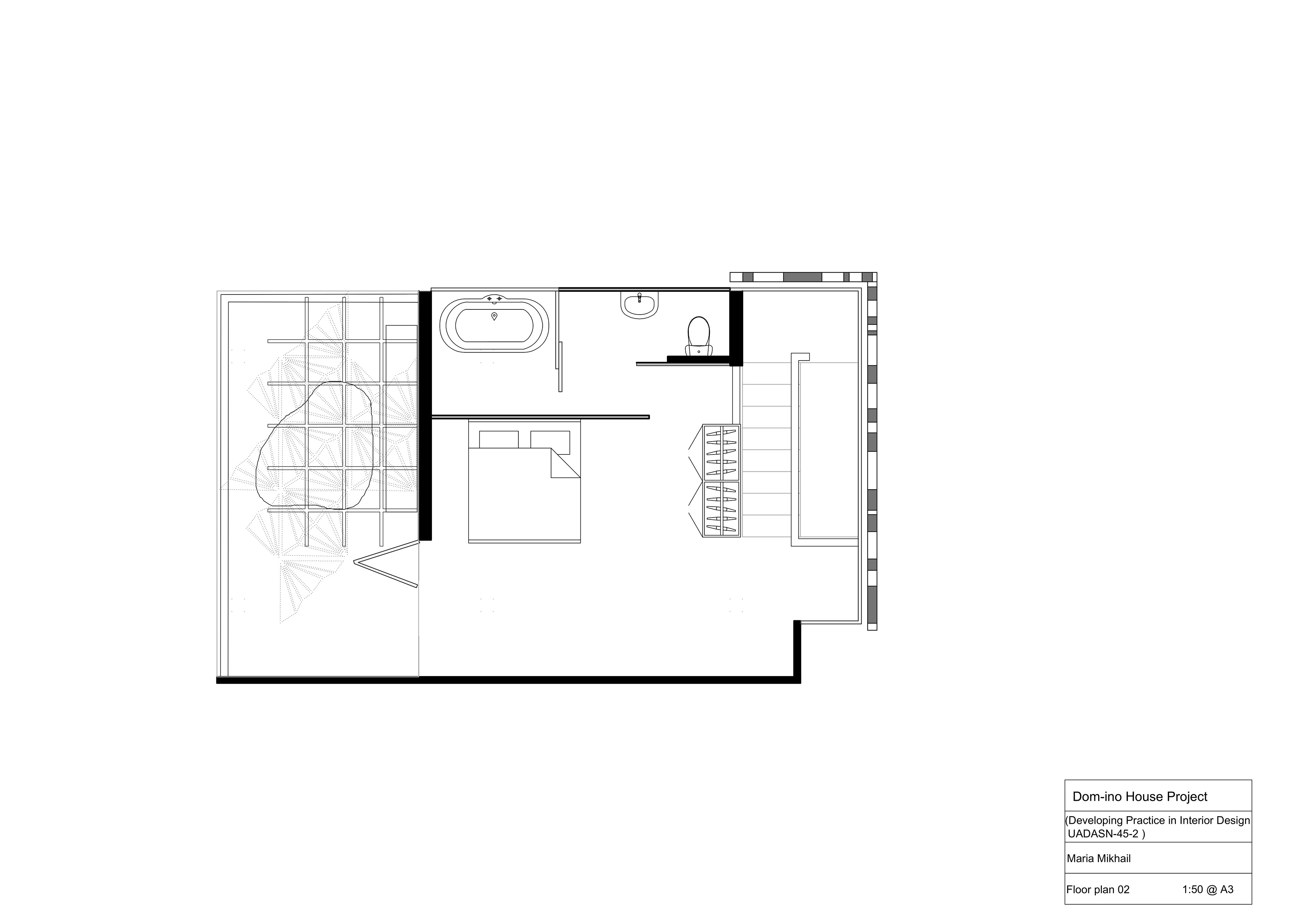

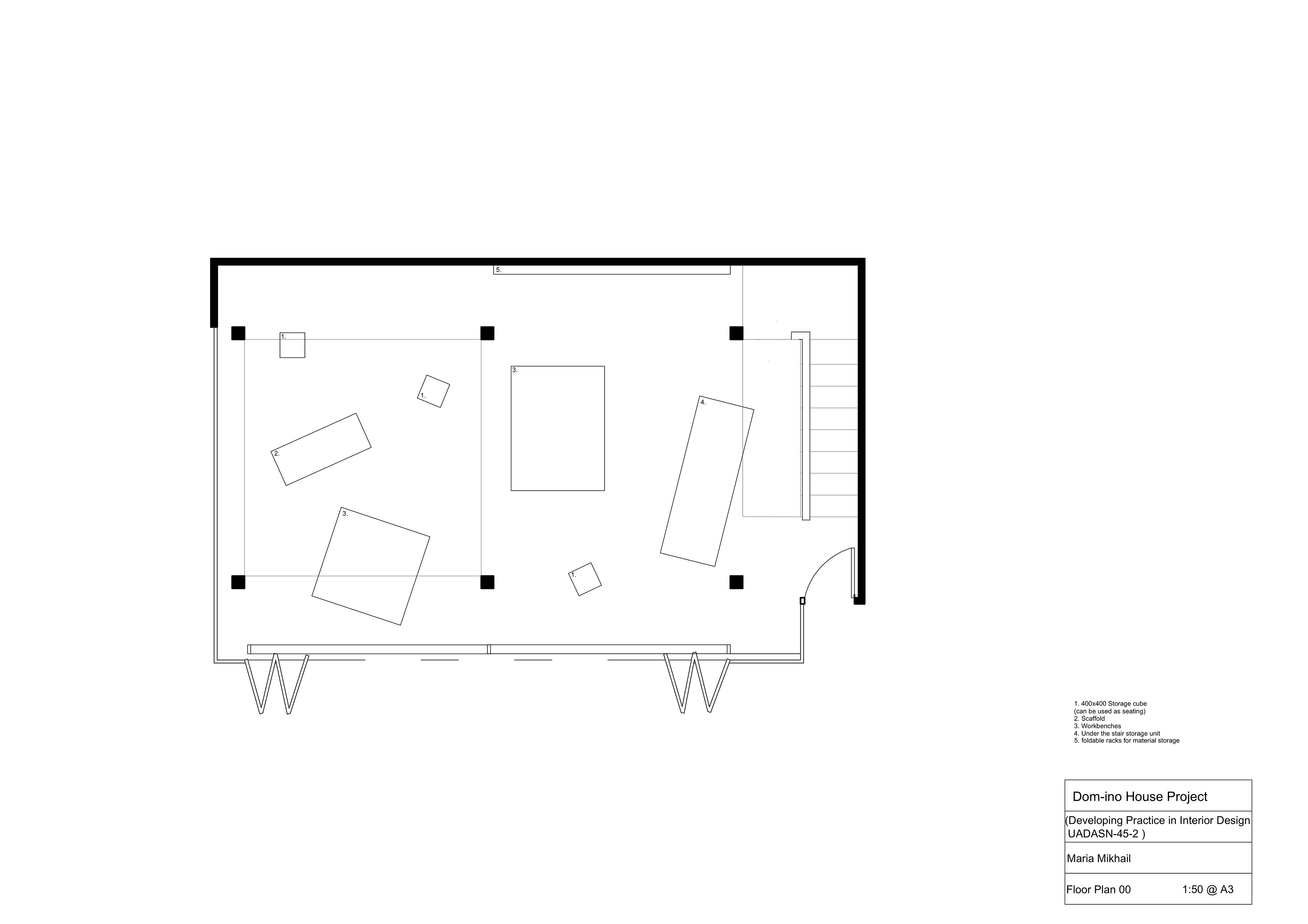





The photos of leaves from the site (since Narroways is a natural reserve) were simplified into a pattern that formed a major structure of the facade using Le Corbusier's purism.

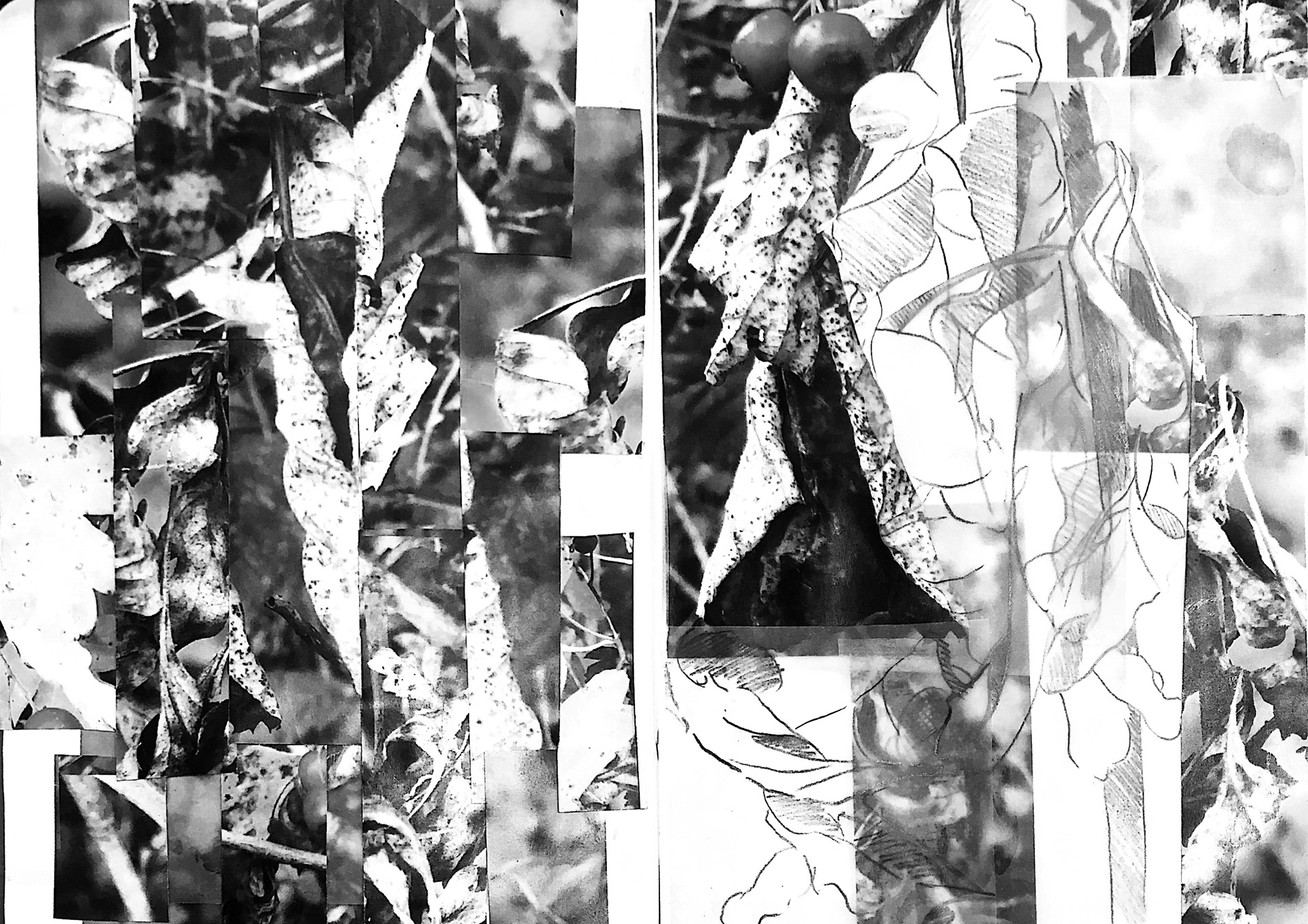

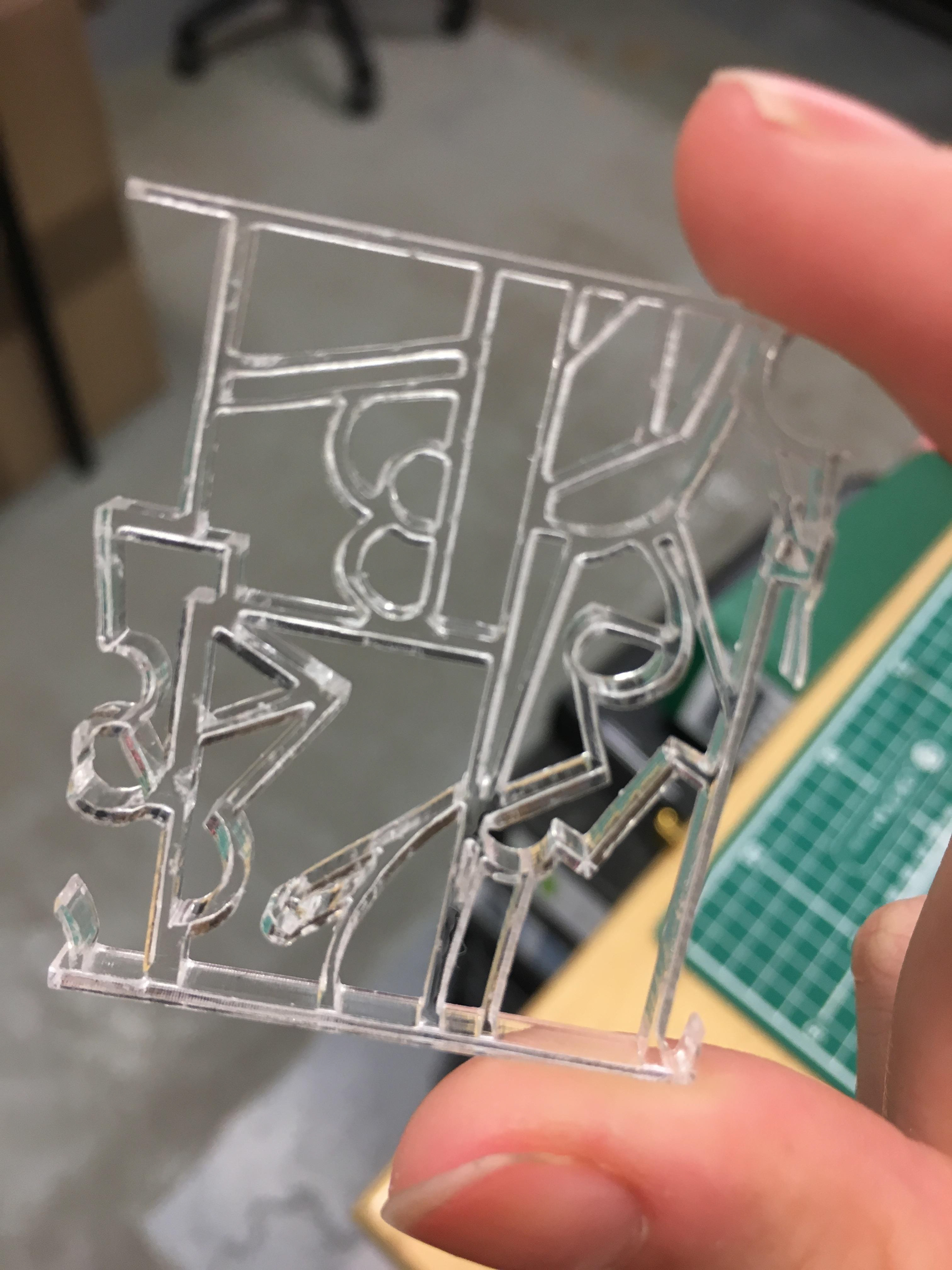
Model Photography
A void through the second floor allows a double ceiling height for working on larger projects





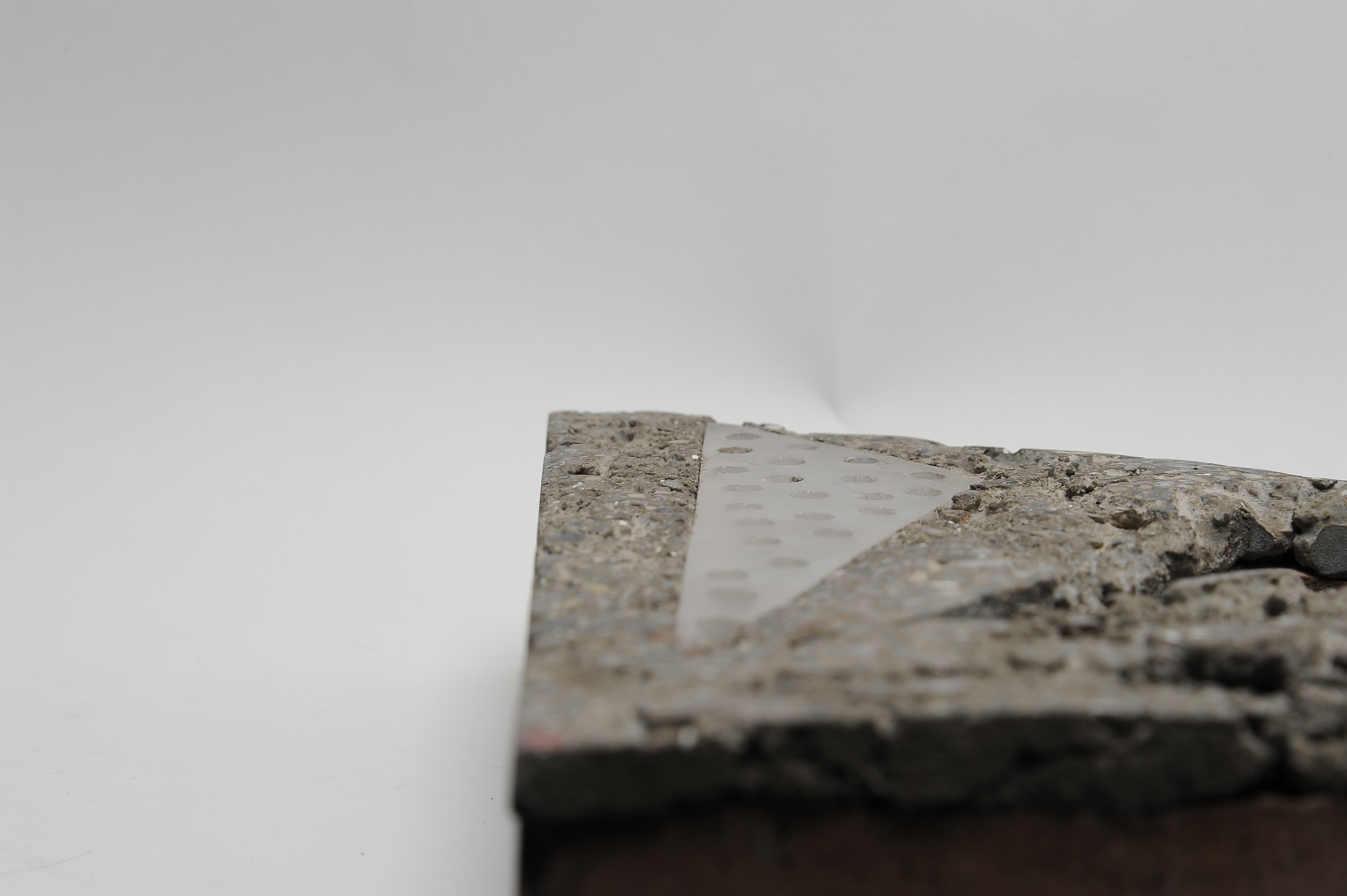

Floor detail for floor 02. (Concrete and glass)
